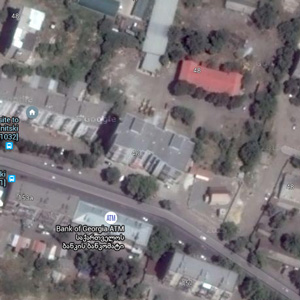|
Apartment building in Monk Gabriel Salos Avenue #138, near new Church of Nativity of Virgin Mary. The project of the apartment building was drawn up by Architecture Service of Tbilisi City Hall according to the Order #573347 of March 7, 2013 The Project territory locates in #48 Bogdan Khmelnitsky Str., Tbilisi (Cadastre Code: 01.17.11.027/039) and its area is 2700.0 sq. m. Frame and roofing are represented by the reinforced monolith; filler block. The façade is finished by betopan tiles, decorative bricks, alucobond and basalt stones. Railing materials – metal and glass railings; windows are done of repoussage white profiles; a double glass package. |
The building at interactive map |
Photogallery
Technical and Economic Parameters
| Object | ფართობი |
|---|---|
| 1. Land area (sq. m.).: | 2700.0 |
| 2. Construction area (sq. m.).: | 991.6 |
| 3. Common area (sq. m.).: | 9471.5 |
| 4. Dwelling area (sq. m.).: | 6169.6 |
| 5. Commercial area (sq. m.).: | 755.7 |
| 6. Summer area (sq. m.).: | 759.6 |
| 7. Square of the staircase and the entrance (sq. m.).: | 867.3 |
| 8. Parking area (sq. m.).: | 919.3 |
| 9. Construction capacity (cub. m.).: | 35689.0 |
| 10. Higher than 0.00 (cub. m.).: | 32383.0 |
| 11. Lower than 0.00 (cub. m.).: | 3306.0 |
| 12. Construction height of the building-construction (m).: | 37.5 |
| 13. Higher than 0.00 (m).: | 34.5 |
| 14. Lower than 0.00 (m).: | 3.0 |
| 15. Calculated area of K1 construction ratio (sq. m. and defined ratio).: | 991.6 --- 0.4 |
| 16. Calculated area of the ratio of construction intensity (sq. m. and defined ratio).: | 8889.4 |
| 17. Calculated area of ratio of K3 greening (sq. m. and defined ratio).: | 854.9 --- 0.3 |
| 18. Quantity of floors.: | 9 |
Drawings




























